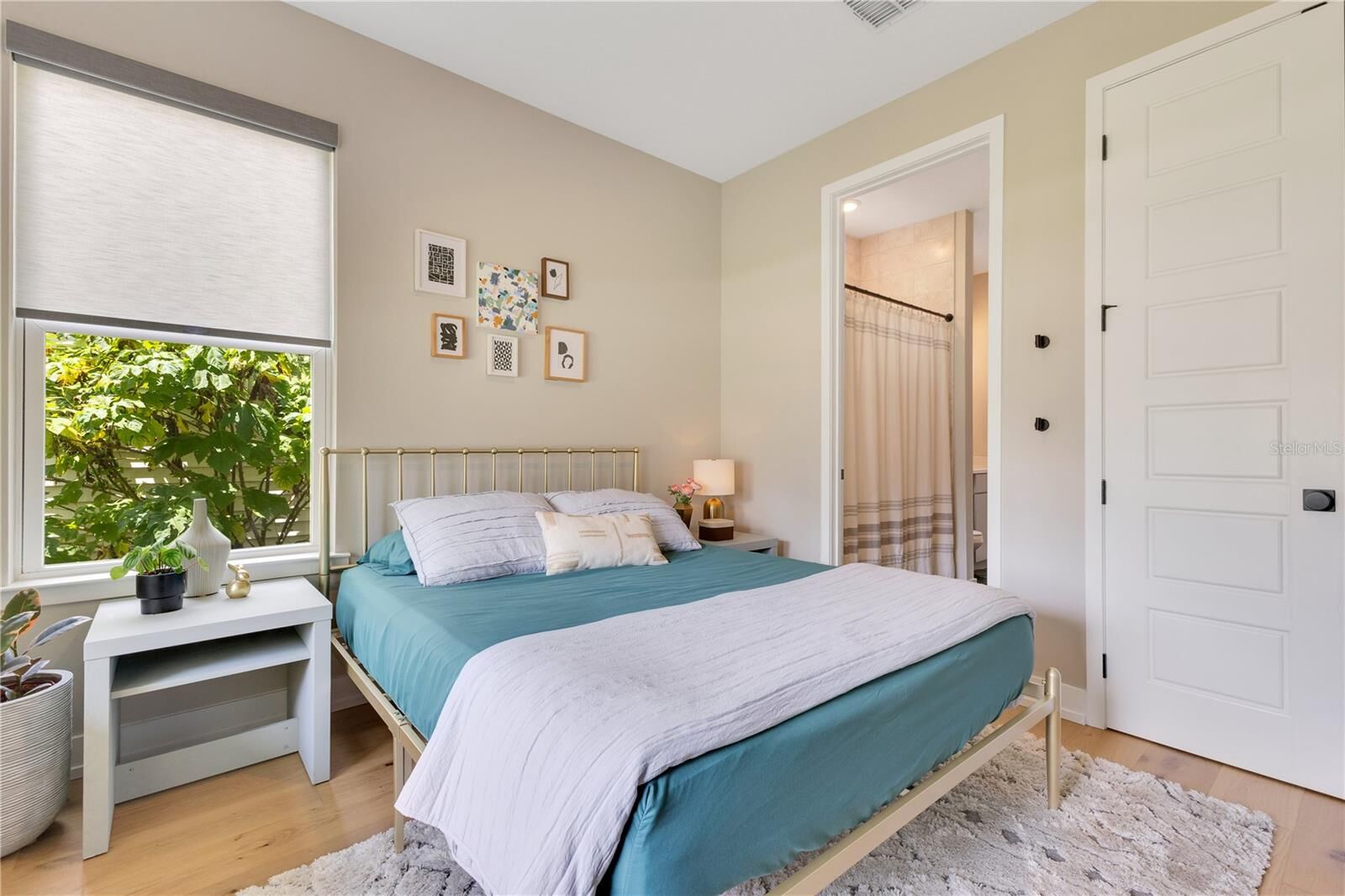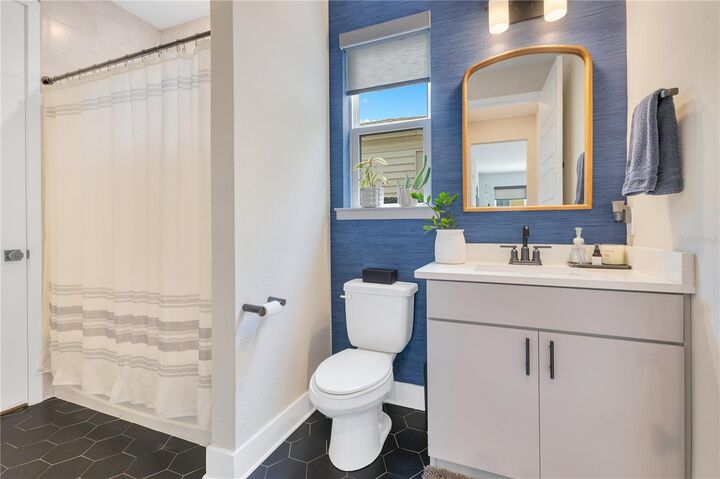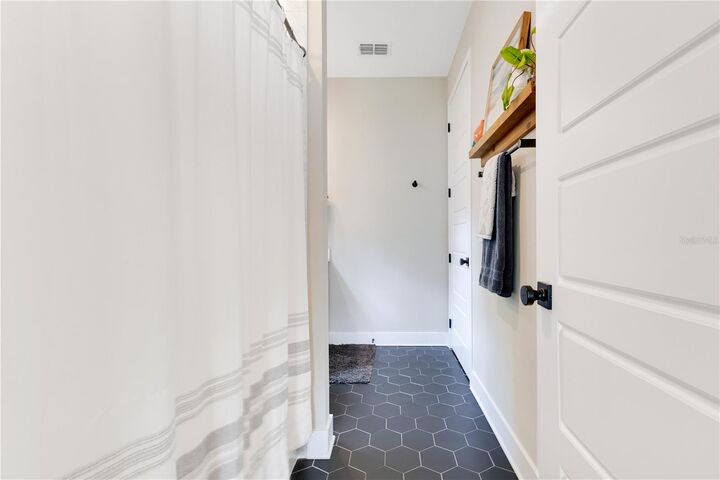


Listing Courtesy of:  STELLAR / Serhant - Contact: 786-296-8626
STELLAR / Serhant - Contact: 786-296-8626
 STELLAR / Serhant - Contact: 786-296-8626
STELLAR / Serhant - Contact: 786-296-8626 1127 W Harvard Street Orlando, FL 32804
Active (147 Days)
$1,035,000 (USD)
OPEN HOUSE TIMES
-
OPENSun, Nov 212 noon - 3:00 pm
Description
**SELLER SAYS BRING THEM AN OFFER** This 5-bedroom, 3-bathroom pool home hits a rare balance—modern construction with thoughtful design, tucked into one of College Park’s most walkable pockets. From the street, it stands out for all the right reasons. Sharp exterior, clean lines, and a wide front porch framed by brick pavers making it the kind of spot where neighbors slow down to say hi. Step inside and the layout makes sense right away. Gorgeous hardwood floors run throughout the shared spaces in the home, connecting the front flex room, kitchen, and living area in a way that feels open but still gives each space its own identity. The flex room makes an ideal office, sitting area, or second hangout spot—whatever fits your routine. Just across from it, there’s a main-floor bedroom with its own full bathroom, making it a solid option for guests or multigenerational living. The kitchen opens up to the main living area with plenty of counter space, clean finishes, and room to move while overlooking the living room that’s anchored by a custom fireplace wall—it’s the kind of setup that keeps everyone connected. Whether you’re prepping dinner, hosting friends, or catching up after a long day, you’re always part of the conversation. Upstairs, the bedrooms are spaced out just enough to keep things comfortable and fitted with soft, high-end carpet. The primary suite offers plenty of breathing room, with a spacious ensuite featuring double sinks and a walk-in shower, plus an expansive walk-in closet that actually fits your whole wardrobe without feeling cramped. The remaining bedrooms are well-sized and share access to a full hall bath. Out back, you’ve got a setup made for easy weekends. The covered lanai has a built-in grill station and space to kick back with a drink or catch a game on the wall-mounted TV. Beyond that, the pool is the kind you actually want to use—long enough to swim laps, shallow sun shelf for lounging, and surrounded by low-maintenance turf that keeps things looking sharp. The detached garage sits at the rear, keeping the yard open and useful. There’s even a private lounge area at the back of the yard, all tucked behind a tall fence for added privacy. And the location really does hit the sweet spot, especially with no HOA and tucked into a quiet street, just blocks from Edgewater’s shops, restaurants, and all the neighborhood favorites, with easy access to downtown when you need it. This is the kind of home that feels dialed in from the start—plenty of room, thoughtful design, and a location that makes life simple.
MLS #:
O6306307
O6306307
Taxes
$10,099(2024)
$10,099(2024)
Lot Size
6,774 SQFT
6,774 SQFT
Type
Single-Family Home
Single-Family Home
Year Built
2023
2023
Style
Contemporary
Contemporary
Views
Pool
Pool
County
Orange County
Orange County
Listed By
Shawn Layton, Serhant, Contact: 786-296-8626
Source
STELLAR
Last checked Oct 31 2025 at 3:23 AM GMT+0000
STELLAR
Last checked Oct 31 2025 at 3:23 AM GMT+0000
Bathroom Details
- Full Bathrooms: 3
Interior Features
- Unfurnished
- Stone Counters
- Kitchen/Family Room Combo
- Solid Surface Counters
- Bonus Room
- Living Room/Dining Room Combo
- Walk-In Closet(s)
- Appliances: Dishwasher
- Appliances: Electric Water Heater
- Appliances: Refrigerator
- Appliances: Washer
- Ceiling Fans(s)
- Open Floorplan
- Appliances: Disposal
- Appliances: Range Hood
- Appliances: Microwave
- Appliances: Dryer
- Appliances: Built-In Oven
- Appliances: Cooktop
- Thermostat
- Eat-In Kitchen
- High Ceilings
- Primarybedroom Upstairs
Subdivision
- College Park Second Add
Lot Information
- Paved
- Landscaped
Property Features
- Fireplace: Living Room
- Foundation: Slab
Heating and Cooling
- Central
- Electric
- Central Air
Pool Information
- In Ground
- Salt Water
- Gunite
- Lighting
Flooring
- Carpet
- Wood
- Tile
Exterior Features
- Block
- Stucco
- Concrete
- Roof: Shingle
Utility Information
- Utilities: Cable Available, Public, Water Connected, Water Source: Public, Bb/Hs Internet Available, Sewer Connected
- Sewer: Public Sewer
School Information
- Elementary School: Lake Silver Elem
- Middle School: College Park Middle
- High School: Edgewater High
Parking
- Garage Door Opener
- Driveway
Living Area
- 2,329 sqft
Listing Price History
Date
Event
Price
% Change
$ (+/-)
Sep 05, 2025
Price Changed
$1,035,000
-2%
-25,000
Jul 15, 2025
Price Changed
$1,060,000
-2%
-25,000
Jun 13, 2025
Price Changed
$1,085,000
-1%
-15,000
Jun 01, 2025
Price Changed
$1,100,000
-1%
-16,000
May 15, 2025
Price Changed
$1,116,000
-1%
-10,000
May 06, 2025
Original Price
$1,126,000
-
-
Additional Information: Serhant | 786-296-8626
Location
Disclaimer: Listings Courtesy of “My Florida Regional MLS DBA Stellar MLS © 2025. IDX information is provided exclusively for consumers personal, non-commercial use and may not be used for any other purpose other than to identify properties consumers may be interested in purchasing. All information provided is deemed reliable but is not guaranteed and should be independently verified. Last Updated: 10/30/25 20:23



