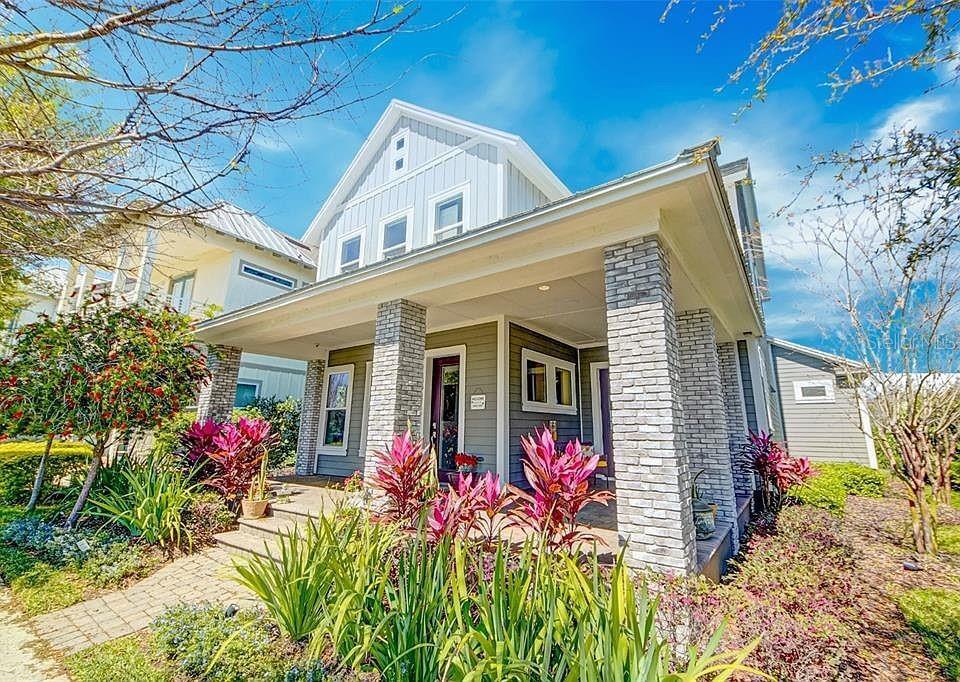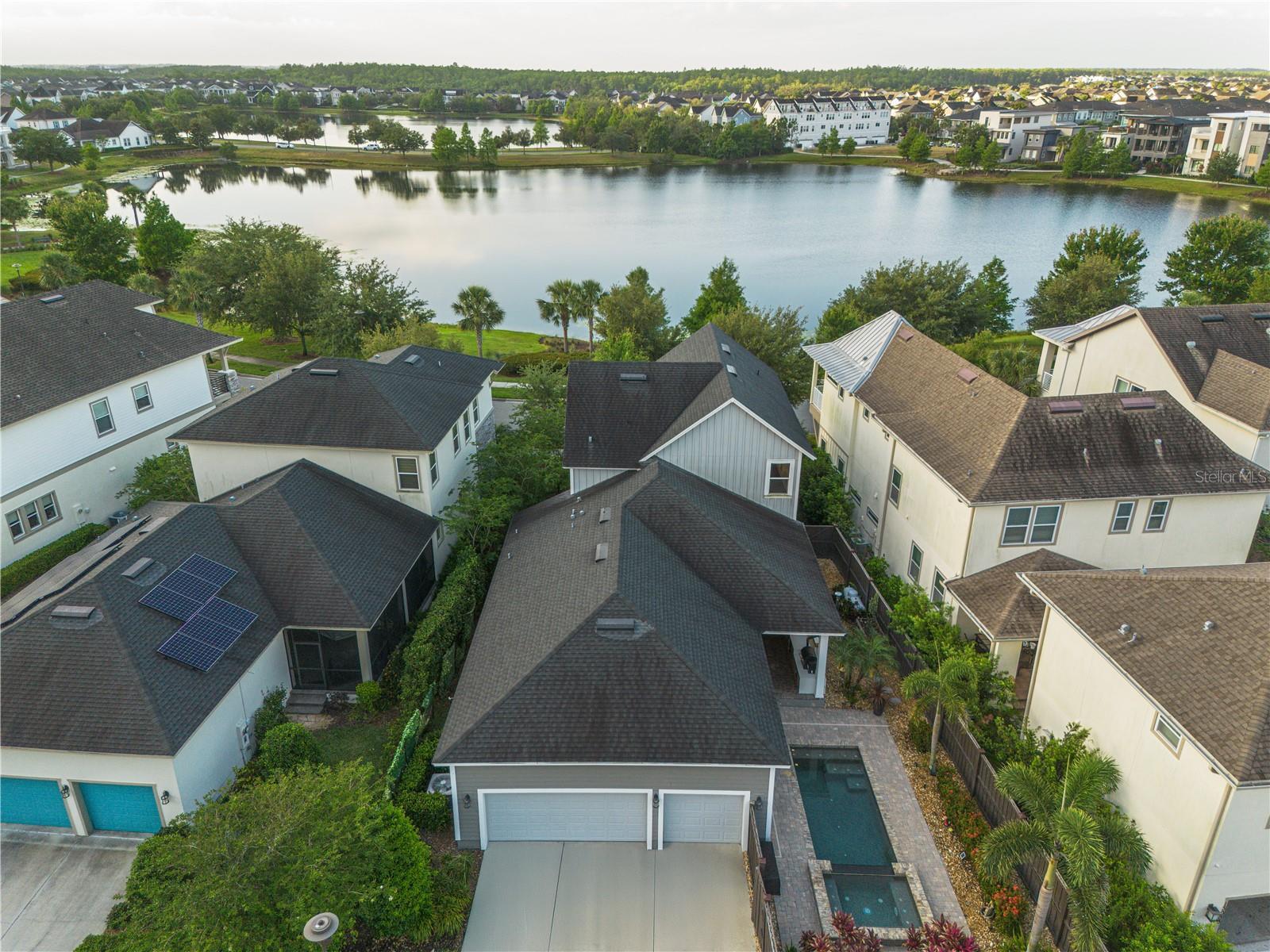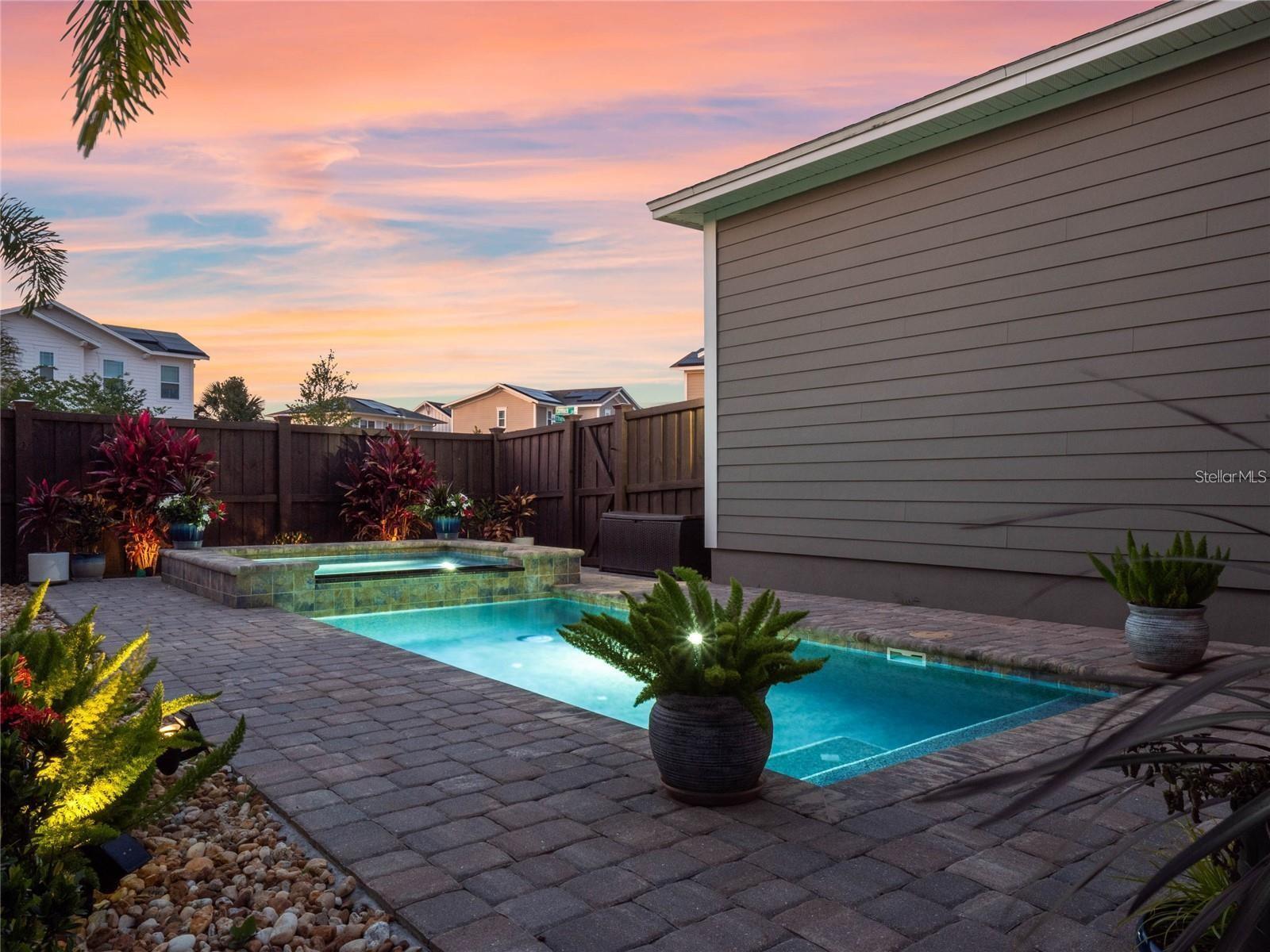


Listing Courtesy of:  STELLAR / eXp Realty LLC
STELLAR / eXp Realty LLC
 STELLAR / eXp Realty LLC
STELLAR / eXp Realty LLC 13041 Gabor Avenue Orlando, FL 32827
Active (137 Days)
$1,160,000
Description
MLS #:
S5122105
S5122105
Taxes
$18,984(2024)
$18,984(2024)
Lot Size
6,779 SQFT
6,779 SQFT
Type
Single-Family Home
Single-Family Home
Year Built
2018
2018
County
Orange County
Orange County
Listed By
Carlos German, eXp Realty LLC
Source
STELLAR
Last checked Jul 31 2025 at 9:00 PM GMT+0000
STELLAR
Last checked Jul 31 2025 at 9:00 PM GMT+0000
Bathroom Details
- Full Bathrooms: 4
Interior Features
- Ceiling Fans(s)
- Crown Molding
- Eat-In Kitchen
- In Wall Pest System
- Kitchen/Family Room Combo
- Open Floorplan
- Primary Bedroom Main Floor
- Solid Surface Counters
- Solid Wood Cabinets
- Stone Counters
- Thermostat
- Walk-In Closet(s)
- Window Treatments
- Appliances: Convection Oven
- Appliances: Dishwasher
- Appliances: Disposal
- Appliances: Electric Water Heater
- Appliances: Microwave
- Appliances: Range
- Appliances: Range Hood
- Appliances: Refrigerator
- Appliances: Washer
- Appliances: Water Purifier
- Appliances: Water Softener
- Appliances: Wine Refrigerator
Subdivision
- Laureate Park Ph 7
Property Features
- Foundation: Slab
- Foundation: Stem Wall
Heating and Cooling
- Central
- Electric
- Zoned
- Central Air
Pool Information
- Fiber Optic Lighting
- Gunite
- In Ground
- Lighting
- Salt Water
- Tile
Homeowners Association Information
- Dues: $516/Quarterly
Flooring
- Ceramic Tile
- Laminate
Exterior Features
- Block
- Cement Siding
- Concrete
- Frame
- Roof: Shingle
Utility Information
- Utilities: Cable Connected, Electricity Connected, Fiber Optics, Phone Available, Public, Sewer Connected, Underground Utilities, Water Connected, Water Source: Public
- Sewer: Public Sewer
Stories
- 2
Living Area
- 2,998 sqft
Location
Disclaimer: Listings Courtesy of “My Florida Regional MLS DBA Stellar MLS © 2025. IDX information is provided exclusively for consumers personal, non-commercial use and may not be used for any other purpose other than to identify properties consumers may be interested in purchasing. All information provided is deemed reliable but is not guaranteed and should be independently verified. Last Updated: 7/31/25 14:00




Vacant and ready for immediate move-in! This LAKEFRONT HOME features the David Weekley “Reef” floorplan, offering 4 bedrooms, 3.5 bathrooms, and a 3-car garage, plus an ADDITONAL OFFICE, perfectly situated to capture stunning SUNSET VIEWS over the water. Located on a quiet street in Laureate Park, this home showcases PREMIUM UPGRADES INSIDE & OUT, including an expansive covered wraparound porch ideal for enjoying the peaceful lakefront setting.
Additional features include PREMIUM built-in SPEAKERS throughout the entire home, custom outdoor kitchen & grill, a heated SALTWATER pool & spa, home water softener system, two wine coolers, and an owned propane tank that fuels both the pool heater and outdoor stove.
Inside, the home boasts wood-plank tile flooring, HIGH CEILINGS with exposed wood beams, upgraded light fixtures, and an open-concept design that seamlessly connects the living, dining, and kitchen areas. A dedicated OFFICE WITH LAKE VIEWS provides a serene workspace. The GOURMET KITCHEN is a true showstopper, featuring quartz countertops, stainless steel appliances, a designer range hood, wine refrigerator, custom sink, and a large island wrapped in beadboard—perfect for entertaining.
The first-floor owner’s suite is a luxurious retreat with wood beam accents, a spa-like bathroom offering stone countertops, dual vanities, and a walk-in super shower. Upstairs, you'll find a spacious loft/family room and three additional bedrooms, providing comfort and flexibility for family or guests. Step outside to a private backyard oasis complete with a sparkling pool and spa, a fully fenced yard, and a fully upgraded outdoor kitchen and grill.
Located in the heart of Laureate Park, this home provides access to top-tier amenities including community POOLS, FITNESS center, RESTAURANTS, parks, trails, and is just minutes from Lake Nona Town Center, 417, medical facilities, and innovative transportation options such as autonomous BEEP shuttles and the Lilium vertiport. This is a rare opportunity to own a move-in-ready, FULLY UPGRADED LAKEFRONT HOME in one of Orlando’s MOST DESIRABLE COMMUNITIES! Schedule your private showing today!