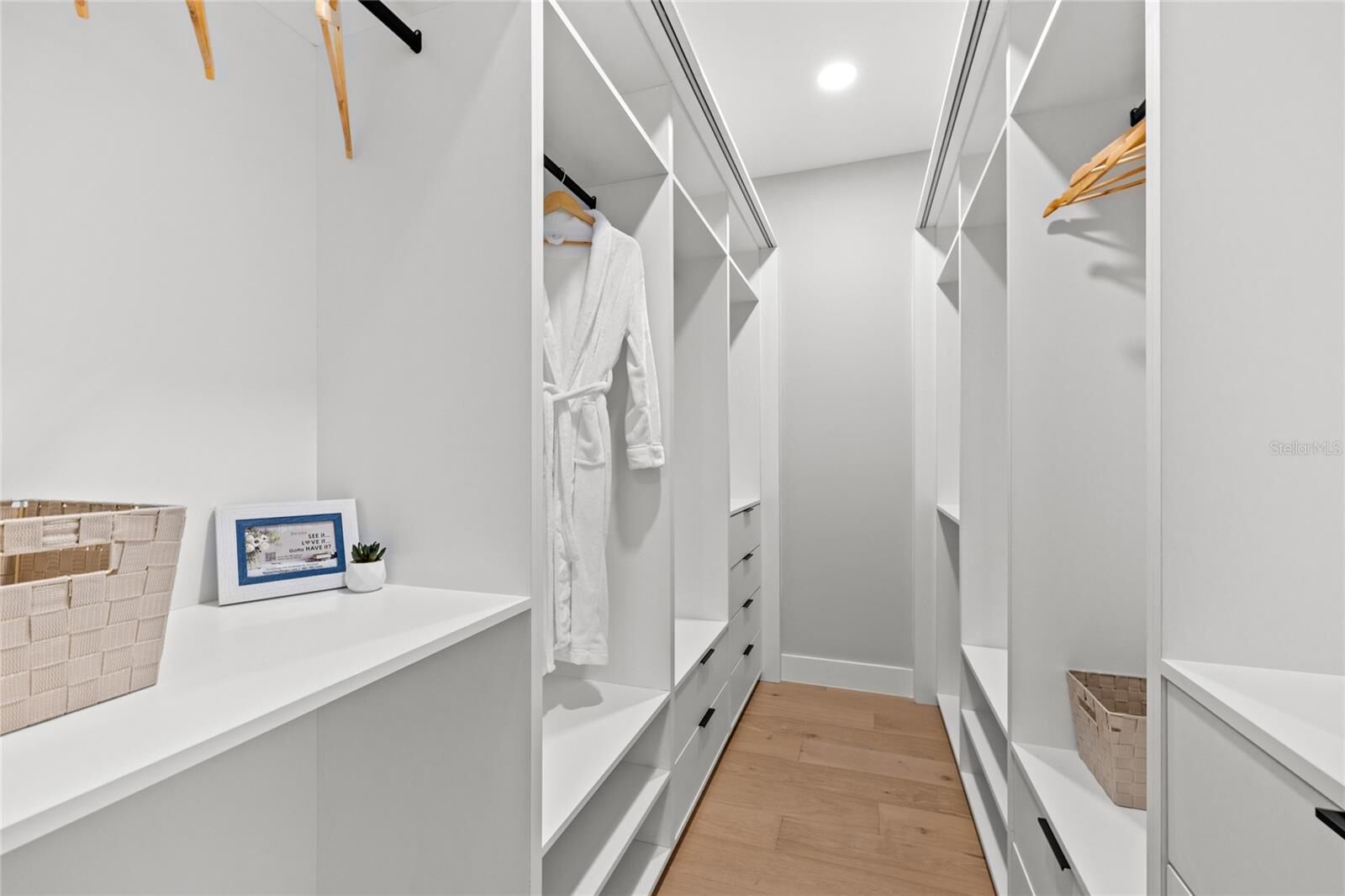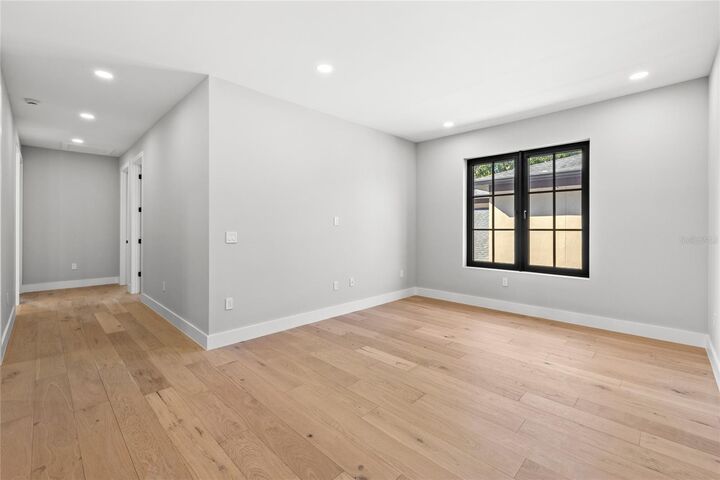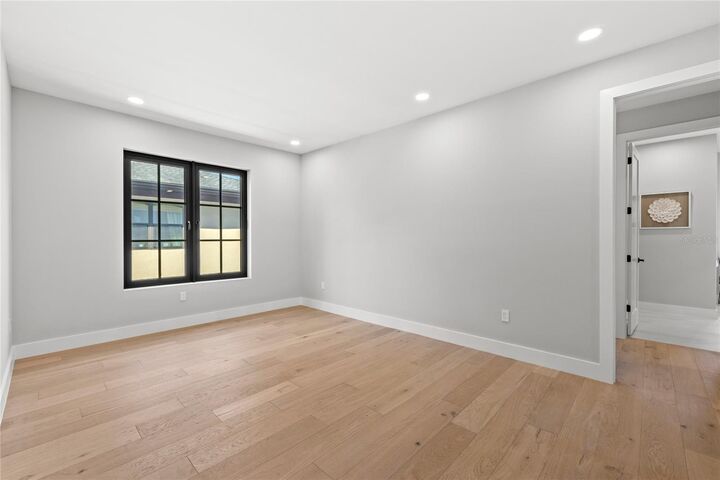


Listing Courtesy of:  STELLAR / Real Broker, LLC - Contact: 855-450-0442
STELLAR / Real Broker, LLC - Contact: 855-450-0442
 STELLAR / Real Broker, LLC - Contact: 855-450-0442
STELLAR / Real Broker, LLC - Contact: 855-450-0442 902 Shady Lane Drive Orlando, FL 32804
Active (91 Days)
$1,299,000 (USD)
OPEN HOUSE TIMES
-
OPENSat, Nov 2212 noon - 2:00 pm
Description
MLS #:
O6361585
O6361585
Taxes
$4,429(2024)
$4,429(2024)
Lot Size
6,709 SQFT
6,709 SQFT
Type
Single-Family Home
Single-Family Home
Year Built
2025
2025
Style
Custom
Custom
County
Orange County
Orange County
Listed By
Ken Pozek, Real Broker, LLC, Contact: 855-450-0442
Source
STELLAR
Last checked Nov 21 2025 at 2:53 AM GMT+0000
STELLAR
Last checked Nov 21 2025 at 2:53 AM GMT+0000
Bathroom Details
- Full Bathrooms: 4
- Half Bathroom: 1
Interior Features
- Unfurnished
- Stone Counters
- Kitchen/Family Room Combo
- Solid Surface Counters
- Living Room/Dining Room Combo
- Walk-In Closet(s)
- Appliances: Dishwasher
- Open Floorplan
- Appliances: Disposal
- Appliances: Range Hood
- Appliances: Microwave
- Appliances: Built-In Oven
- Appliances: Cooktop
- Appliances: Wine Refrigerator
- Thermostat
- High Ceilings
- Primarybedroom Upstairs
Subdivision
- Domain/Clousers
Lot Information
- City Limits
Property Features
- Foundation: Slab
Heating and Cooling
- Central
- Electric
- Zoned
- Central Air
Flooring
- Tile
- Hardwood
Exterior Features
- Block
- Stucco
- Frame
- Roof: Shingle
Utility Information
- Utilities: Public, Water Source: Public
- Sewer: Public Sewer
- Energy: Insulation, Appliances, Thermostat, Windows, Lighting
School Information
- Elementary School: Lake Silver Elem
- Middle School: College Park Middle
- High School: Edgewater High
Garage
- 24X20
Living Area
- 3,238 sqft
Additional Information: Real Broker, LLC | 855-450-0442
Location
Disclaimer: Listings Courtesy of “My Florida Regional MLS DBA Stellar MLS © 2025. IDX information is provided exclusively for consumers personal, non-commercial use and may not be used for any other purpose other than to identify properties consumers may be interested in purchasing. All information provided is deemed reliable but is not guaranteed and should be independently verified. Last Updated: 11/20/25 18:53




College Park just celebrated its centennial, so while you’re moving into a piece of Orlando history, you also get the rare gift of living in a brand new, high-end build. The bold architectural lines, manicured landscaping, and private extended driveway leading to a detached two-car garage set the tone for what’s inside.
Step through the front door and you’re met with soaring ceilings, oversized glass sliders, designer lighting, and a bright, open layout that feels intentional in every direction. The chef’s kitchen is both a showpiece and a workhorse, with waterfall quartz counters, Thermador appliances, custom cabinetry, a walk-in pantry, and a sleek wet bar complete with wine refrigeration and subtle LED under-lighting. Hosting here? Effortless. The kitchen, dining, and living areas blend seamlessly for laid-back nights in or full-scale dinner parties.
The primary suite reads like your own quiet retreat. Drenched in natural light and anchored by a spa-inspired bathroom with a freestanding soaking tub, oversized walk-in shower, dual vanities, and a generous custom closet. A downstairs sitting room, upstairs loft, and storage throughout add even more flexibility to the home’s layout.
Dubsdread Golf Course becomes your personal playground, and the Tap Room is right there with some of the best food in Orlando. And when the holidays roll around? Holiday on the Drive brings the whole community together. Add in the brand-new Packing District minutes away with its food hall, new YMCA, and 45,000-square-foot rock-climbing facility, and weekends never have to be boring again.
This is a lifestyle upgrade in one of Orlando’s coolest, most beloved neighborhoods, delivered in a fresh, modern package by LUIH.