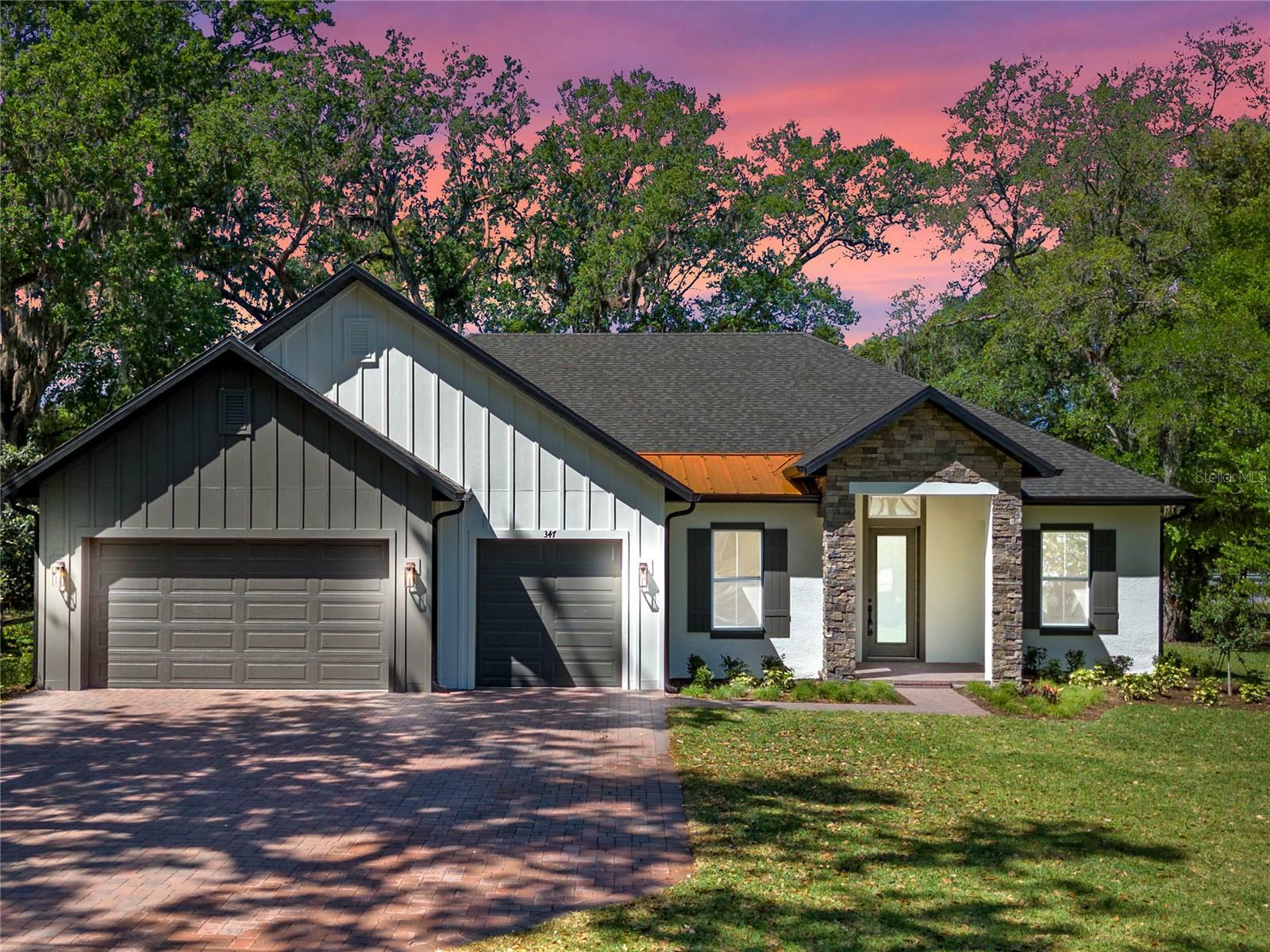


Listing Courtesy of:  STELLAR / Centergate Realty LLC - Contact: 850-764-3480
STELLAR / Centergate Realty LLC - Contact: 850-764-3480
 STELLAR / Centergate Realty LLC - Contact: 850-764-3480
STELLAR / Centergate Realty LLC - Contact: 850-764-3480 347 Mission Road Oviedo, FL 32765
Active (135 Days)
$848,000
OPEN HOUSE TIMES
-
OPENSun, Apr 2712 noon - 3:00 pm
Description
Welcome to a beautiful brand new home with NO HOA on a .50 acre lot. The home boasts over 2,600 sq ft under air, 4 bedrooms/3 full baths and a flex/den/office space. The chef's style kitchen oversees the views of the backyard through your 4 panel slider with enough space to add a relaxing pool/deck. It provides a large island/breakfast bar, granite countertops, soft close doors/drawers, GE Profile stainless steel appliances, vented hood, pantry, indoor laundry room with sink and additional cabinets, luxury vinyl flooring throughout, separate dining/family room with trey ceiling and so much more. Need more storage space... we added floor boards in attic that allows for room for all of those holiday items/boxes. The primary bedroom/bathroom is a haven of relaxation with dual sinks, a separate tub, and shower, very large walk-in closet with built-in shelving and drawers, shower tile goes all the way up to the ceiling, cam lighting, separate mirrors, and barn door entrance. The covered lanai provides an open space that allows for an indoor/outdoor experience. Perfect for entertaining or simply enjoying an afternoon. A 3 car garage for extra space that can used as a workout, extra car, workshop or park a golf cart. This is a home where every detail has been carefully considered. Great location in Oviedo, hear Oviedo HS, Oviedo Mall/Theatre, 417, parks, restaurants, and retail. Very quiet neighborhood with excellent schools.
MLS #:
O6261306
O6261306
Taxes
$975(2024)
$975(2024)
Lot Size
0.51 acres
0.51 acres
Type
Single-Family Home
Single-Family Home
Year Built
2025
2025
Style
Traditional
Traditional
Views
Trees/Woods
Trees/Woods
County
Seminole County
Seminole County
Listed By
Will Navarro, Centergate Realty LLC, Contact: 850-764-3480
Source
STELLAR
Last checked Apr 24 2025 at 4:42 PM GMT+0000
STELLAR
Last checked Apr 24 2025 at 4:42 PM GMT+0000
Bathroom Details
- Full Bathrooms: 3
Interior Features
- Ceiling Fans(s)
- High Ceilings
- Open Floorplan
- Solid Wood Cabinets
- Stone Counters
- Thermostat
- Tray Ceiling(s)
- Walk-In Closet(s)
- Attic
- Den/Library/Office
- Family Room
- Formal Dining Room Separate
- Inside Utility
- Appliances: Convection Oven
- Appliances: Dishwasher
- Appliances: Disposal
- Appliances: Microwave
- Appliances: Range
- Appliances: Range Hood
- Appliances: Refrigerator
Subdivision
- Acreage & Unrec
Lot Information
- Cleared
- Conservation Area
- Corner Lot
- City Limits
- Oversized Lot
- Paved
Property Features
- Foundation: Slab
Heating and Cooling
- Central
- Central Air
Flooring
- Luxury Vinyl
Exterior Features
- Block
- Hardiplank Type
- Stucco
- Roof: Metal
- Roof: Shingle
Utility Information
- Utilities: Cable Available, Electricity Connected, Public, Underground Utilities, Water Connected, Water Source: Public
- Sewer: Septic Tank
School Information
- Elementary School: Lawton Elementary
- Middle School: Jackson Heights Middle
- High School: Oviedo High
Parking
- Covered
- Driveway
- Garage Door Opener
Living Area
- 2,620 sqft
Additional Information: Centergate Realty LLC | 850-764-3480
Location
Disclaimer: Listings Courtesy of “My Florida Regional MLS DBA Stellar MLS © 2025. IDX information is provided exclusively for consumers personal, non-commercial use and may not be used for any other purpose other than to identify properties consumers may be interested in purchasing. All information provided is deemed reliable but is not guaranteed and should be independently verified. Last Updated: 4/24/25 09:42



