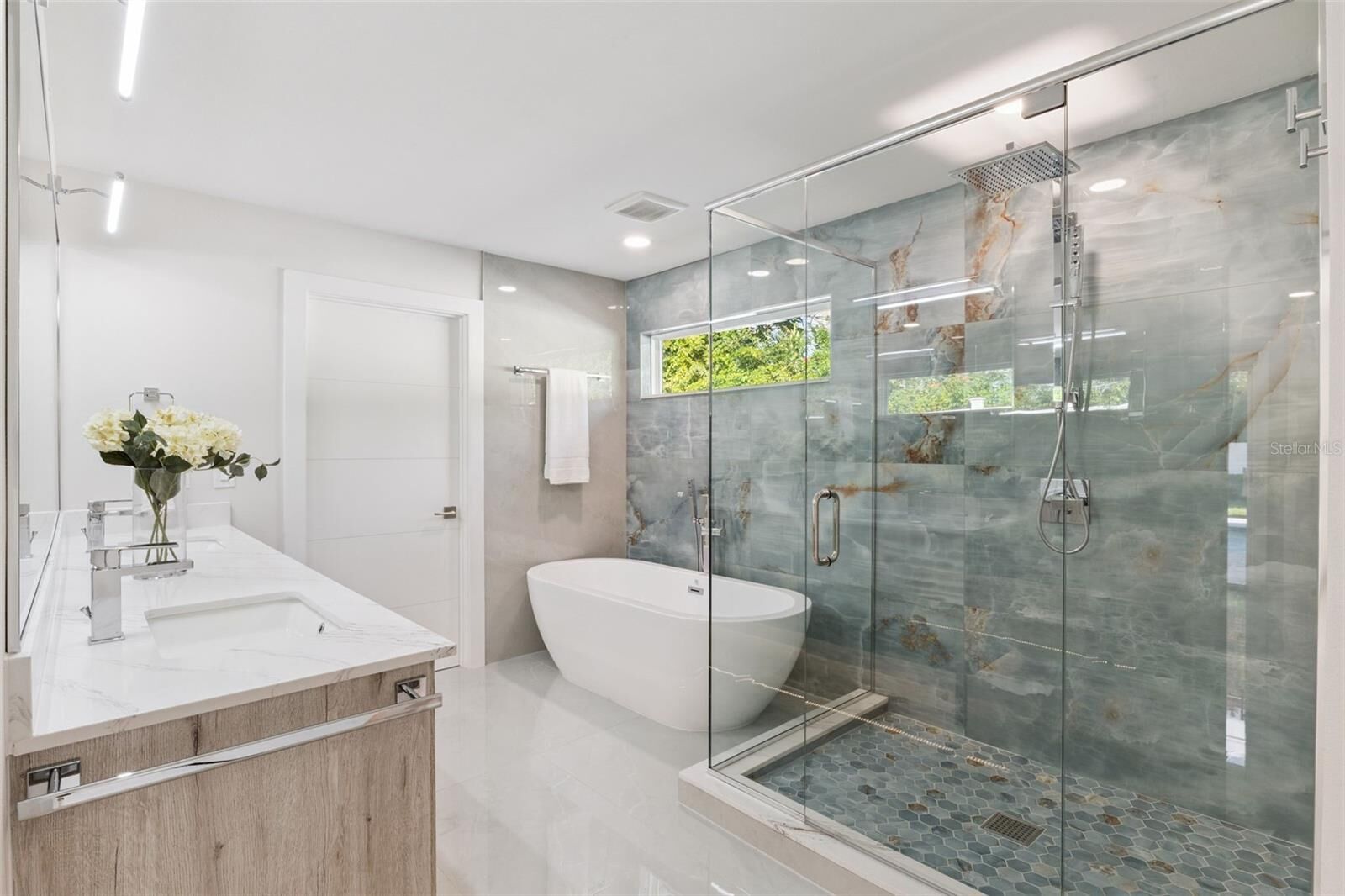


Listing Courtesy of:  STELLAR / Real Broker, LLC - Contact: 855-450-0442
STELLAR / Real Broker, LLC - Contact: 855-450-0442
 STELLAR / Real Broker, LLC - Contact: 855-450-0442
STELLAR / Real Broker, LLC - Contact: 855-450-0442 2015 Summerfield Road Winter Park, FL 32792
Active (14 Days)
$1,375,000 (USD)
OPEN HOUSE TIMES
-
OPENSun, Nov 2312 noon - 3:00 pm
Description
MLS #:
O6357615
O6357615
Taxes
$7,243(2025)
$7,243(2025)
Lot Size
0.25 acres
0.25 acres
Type
Single-Family Home
Single-Family Home
Year Built
1957
1957
County
Orange County
Orange County
Listed By
Christina Fata, Real Broker, LLC, Contact: 855-450-0442
Source
STELLAR
Last checked Nov 21 2025 at 2:53 AM GMT+0000
STELLAR
Last checked Nov 21 2025 at 2:53 AM GMT+0000
Bathroom Details
- Full Bathrooms: 4
Interior Features
- Stone Counters
- Solid Surface Counters
- Wet Bar
- Den/Library/Office
- Appliances: Dishwasher
- Appliances: Refrigerator
- Open Floorplan
- Appliances: Disposal
- Appliances: Range Hood
- Appliances: Microwave
- Appliances: Range
- Appliances: Built-In Oven
- Appliances: Wine Refrigerator
- Eat-In Kitchen
- Smart Home
- Primary Bedroom Main Floor
Subdivision
- Kenilworth Shores Sec 07
Lot Information
- Sidewalk
- City Limits
- Paved
- Landscaped
Property Features
- Foundation: Slab
Heating and Cooling
- Central
- Central Air
Pool Information
- In Ground
- Pool Alarm
- Deck
- Lap
Flooring
- Tile
Exterior Features
- Block
- Roof: Shingle
- Roof: Other
Utility Information
- Utilities: Water Source: Public, Electricity Connected
- Sewer: Public Sewer
School Information
- Elementary School: Brookshire Elem
- Middle School: Glenridge Middle
- High School: Winter Park High
Parking
- Garage Door Opener
- Circular Driveway
- Driveway
Living Area
- 3,024 sqft
Additional Information: Real Broker, LLC | 855-450-0442
Location
Disclaimer: Listings Courtesy of “My Florida Regional MLS DBA Stellar MLS © 2025. IDX information is provided exclusively for consumers personal, non-commercial use and may not be used for any other purpose other than to identify properties consumers may be interested in purchasing. All information provided is deemed reliable but is not guaranteed and should be independently verified. Last Updated: 11/20/25 18:53




Inside, natural light moves through open living spaces finished with wide porcelain tile floors. The kitchen stands as a sophisticated gathering space with a large quartz island, custom cabinetry, Bosch appliances, and a walk in pantry. The primary suite offers a peaceful retreat with direct access to the pool and a spa inspired bath. A second ensuite bedroom, dedicated office, and generous flex room provide versatility for daily living.
The backyard feels like a private resort with a covered outdoor kitchen and a sparkling pool framed by thoughtful landscaping.
This property may qualify for a seller funded permanent rate buydown with a participating lender. Contact listing agent for program details. Equal Housing Opportunity.