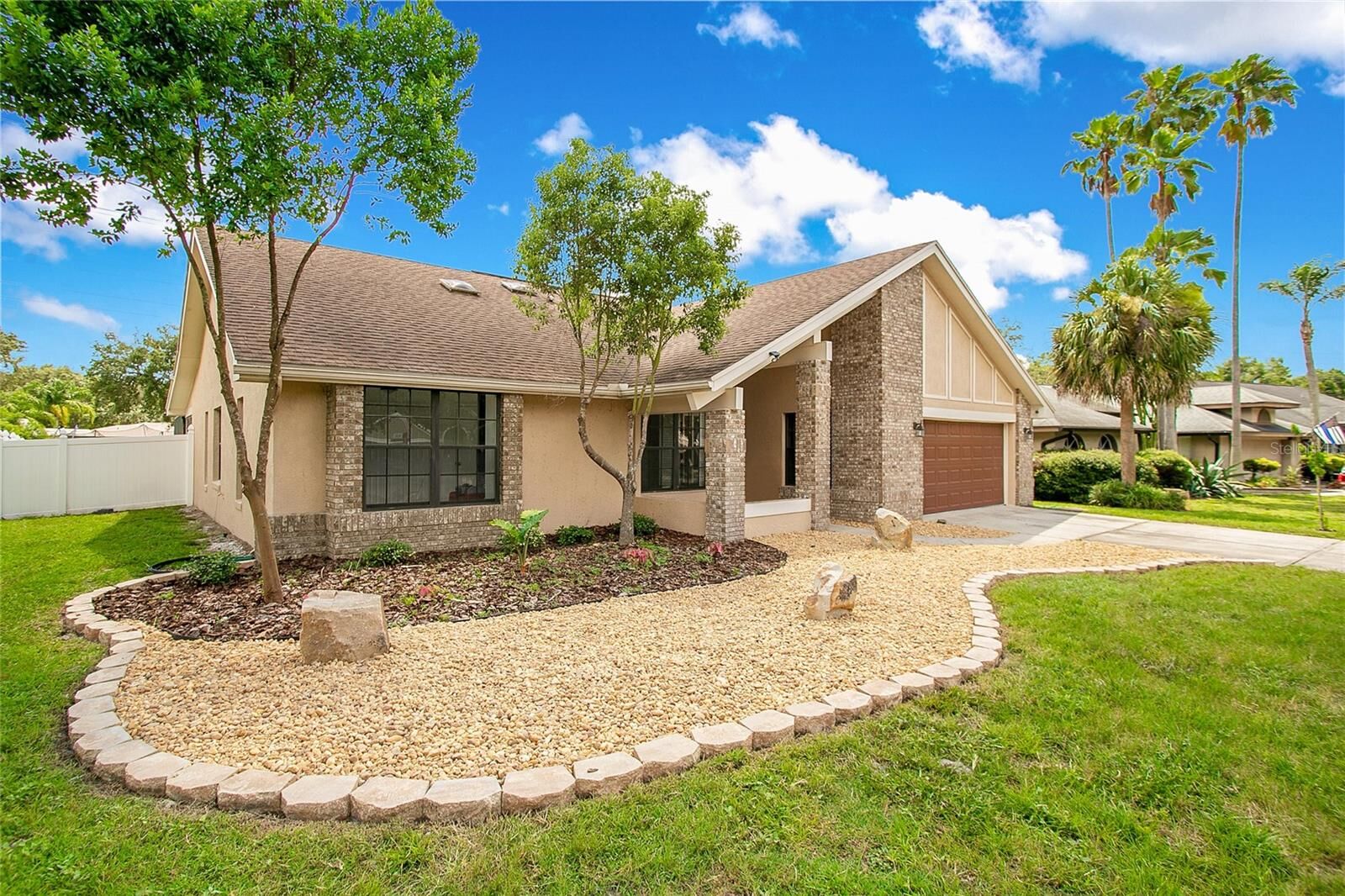
Listing Courtesy of:  STELLAR / Charles Rutenberg Realty Orlando - Contact: 407-622-2122
STELLAR / Charles Rutenberg Realty Orlando - Contact: 407-622-2122
 STELLAR / Charles Rutenberg Realty Orlando - Contact: 407-622-2122
STELLAR / Charles Rutenberg Realty Orlando - Contact: 407-622-2122 1121 Trotwood Boulevard Winter Springs, FL 32708
Sold (287 Days)
$500,000
Description
MLS #:
O6225509
O6225509
Taxes
$3,552(2023)
$3,552(2023)
Lot Size
10,611 SQFT
10,611 SQFT
Type
Single-Family Home
Single-Family Home
Year Built
1992
1992
County
Seminole County
Seminole County
Listed By
Wendy Shull, Charles Rutenberg Realty Orlando, Contact: 407-622-2122
Bought with
Nivia Baijnath, Lokation
Nivia Baijnath, Lokation
Source
STELLAR
Last checked Aug 19 2025 at 7:15 PM GMT+0000
STELLAR
Last checked Aug 19 2025 at 7:15 PM GMT+0000
Bathroom Details
- Full Bathrooms: 2
Interior Features
- Ceiling Fans(s)
- High Ceilings
- Primary Bedroom Main Floor
- Stone Counters
- Walk-In Closet(s)
- Appliances: Dishwasher
- Appliances: Disposal
- Appliances: Microwave
- Appliances: Range
- Appliances: Refrigerator
Subdivision
- Oak Forest Unit 8
Property Features
- Fireplace: Wood Burning
- Foundation: Slab
Heating and Cooling
- Central
- Central Air
Pool Information
- Child Safety Fence
- Heated
- In Ground
- Screen Enclosure
Homeowners Association Information
- Dues: $140/Annually
Flooring
- Ceramic Tile
- Vinyl
Exterior Features
- Concrete
- Stucco
- Roof: Shingle
Utility Information
- Utilities: Electricity Connected, Sewer Connected, Water Connected, Water Source: Public
- Sewer: Public Sewer
School Information
- Elementary School: Keeth Elementary
- Middle School: Indian Trails Middle
- High School: Winter Springs High
Stories
- 1
Living Area
- 2,293 sqft
Additional Information: Charles Rutenberg Realty Orlando | 407-622-2122
Disclaimer: Listings Courtesy of “My Florida Regional MLS DBA Stellar MLS © 2025. IDX information is provided exclusively for consumers personal, non-commercial use and may not be used for any other purpose other than to identify properties consumers may be interested in purchasing. All information provided is deemed reliable but is not guaranteed and should be independently verified. Last Updated: 8/19/25 12:15




Step onto NEW vinyl wood plank floors that enhance the bedrooms and dining room, complemented by new 5 baseboards that add a touch of elegance to the living areas and bedrooms.
One of the highlights is the expansive approximately 45' wide air-conditioned Florida Room, offering versatile space for entertaining or relaxation year-round.
The Primary suite features a cedar, oversized walk-in closet, providing ample storage with a touch of luxury. The oversized garage is a car enthusiast's dream, complete with cabinets, epoxy floor, and built-in shelves for organized storage.
Outside, enjoy the screened-in heated pool, perfect for enjoying the Florida sunshine in comfort and privacy. The oversized backyard is fenced with PVC for added privacy and security.
Located in an area with excellent schools, this home offers both comfort and convenience for families looking to settle into a quiet neighborhood.